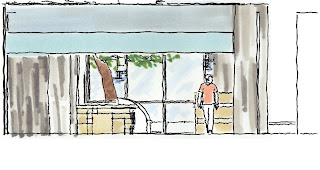






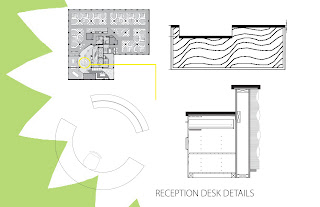

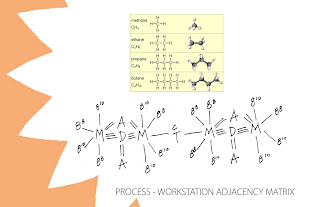
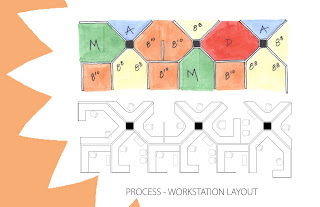
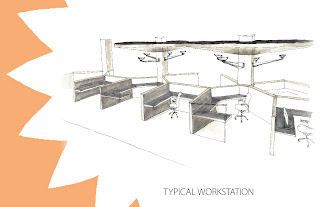

Solution: Based on company research, the concept for this space is based off of organic chemistry and the carbon molecule. The office is divided into public and private domains. The public front of house space includes the reception area and meeting rooms and illustrates the curvilinear forms associated with the term "organic" and molecular forms. The reception desk is conceived as a layering of cut corrugated cardboard, allowing the simple repeated form of the corrugation to create an intricate textural and visual pattern much like the vast array of complex compounds created from the carbon molecule. The private work area is structurally organized to mimic a chemical equation, derived from programmatic adjacencies designed to foster collaboration and innovation.


.jpg)
Solution: Based off of a 2'x2' component that can be configured in various ways to accomodate a variety of tasks, the concept behind this design is the use of a simple, singular object that invites exploration and creativity by its users.

